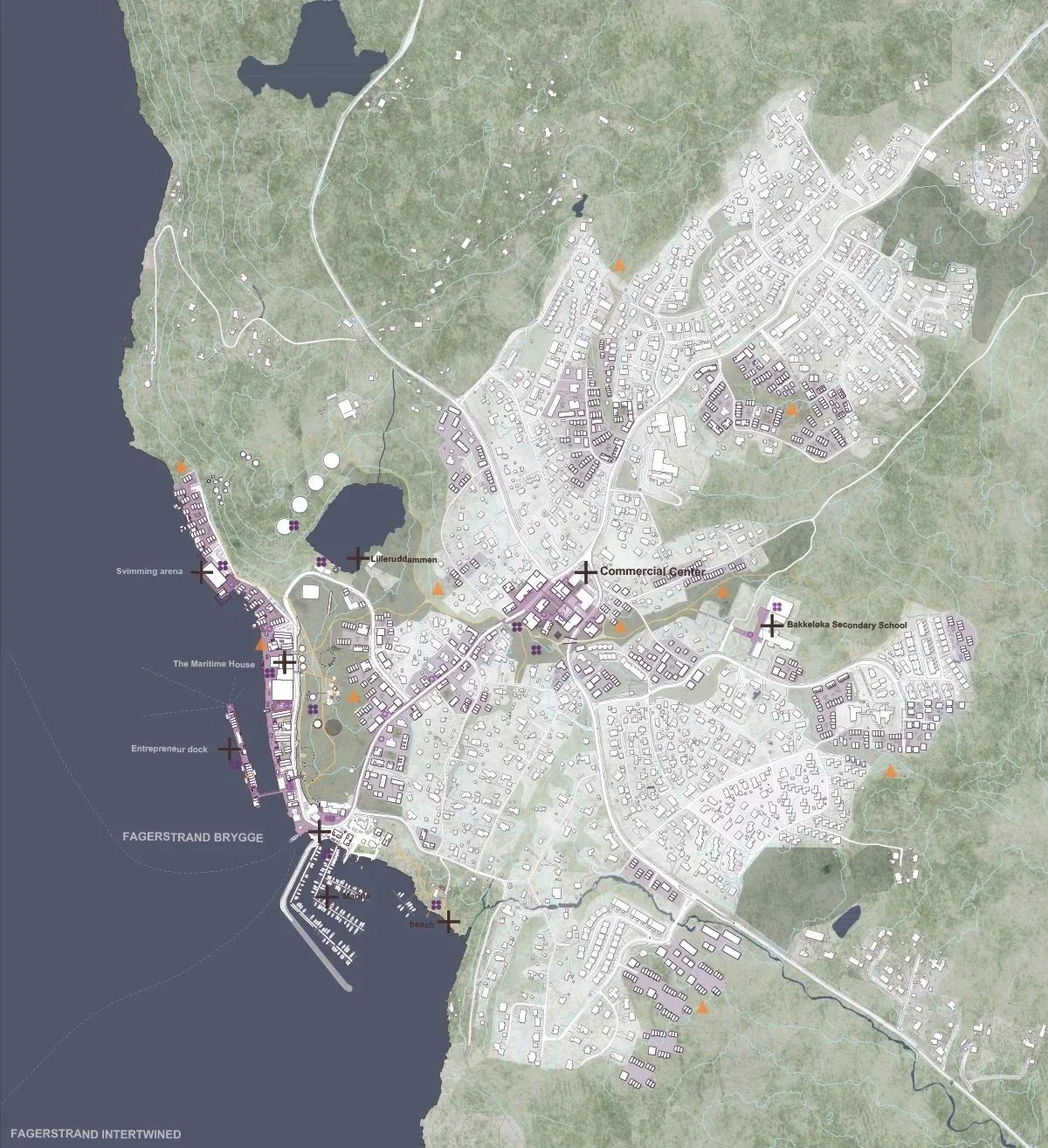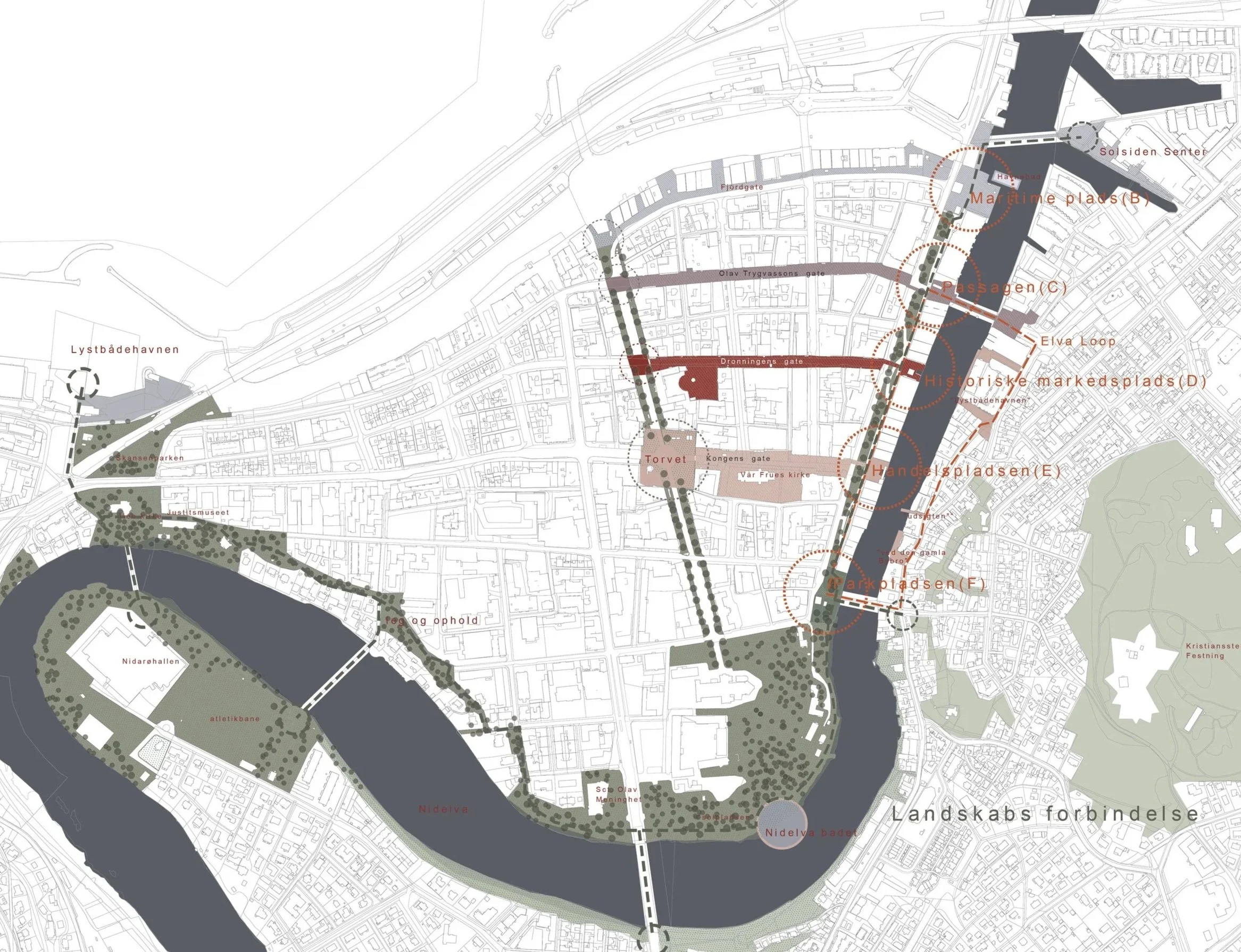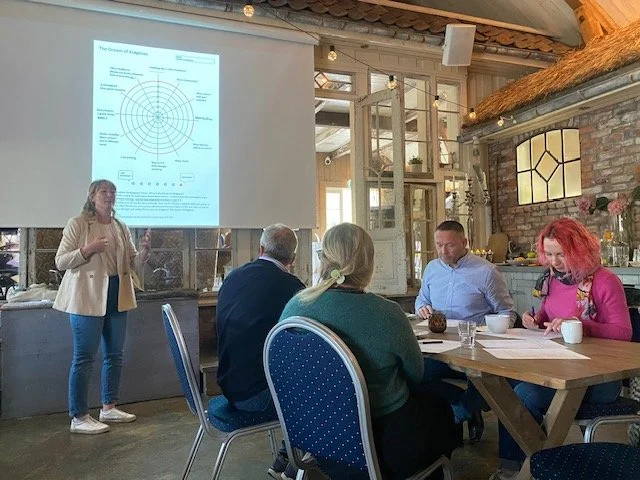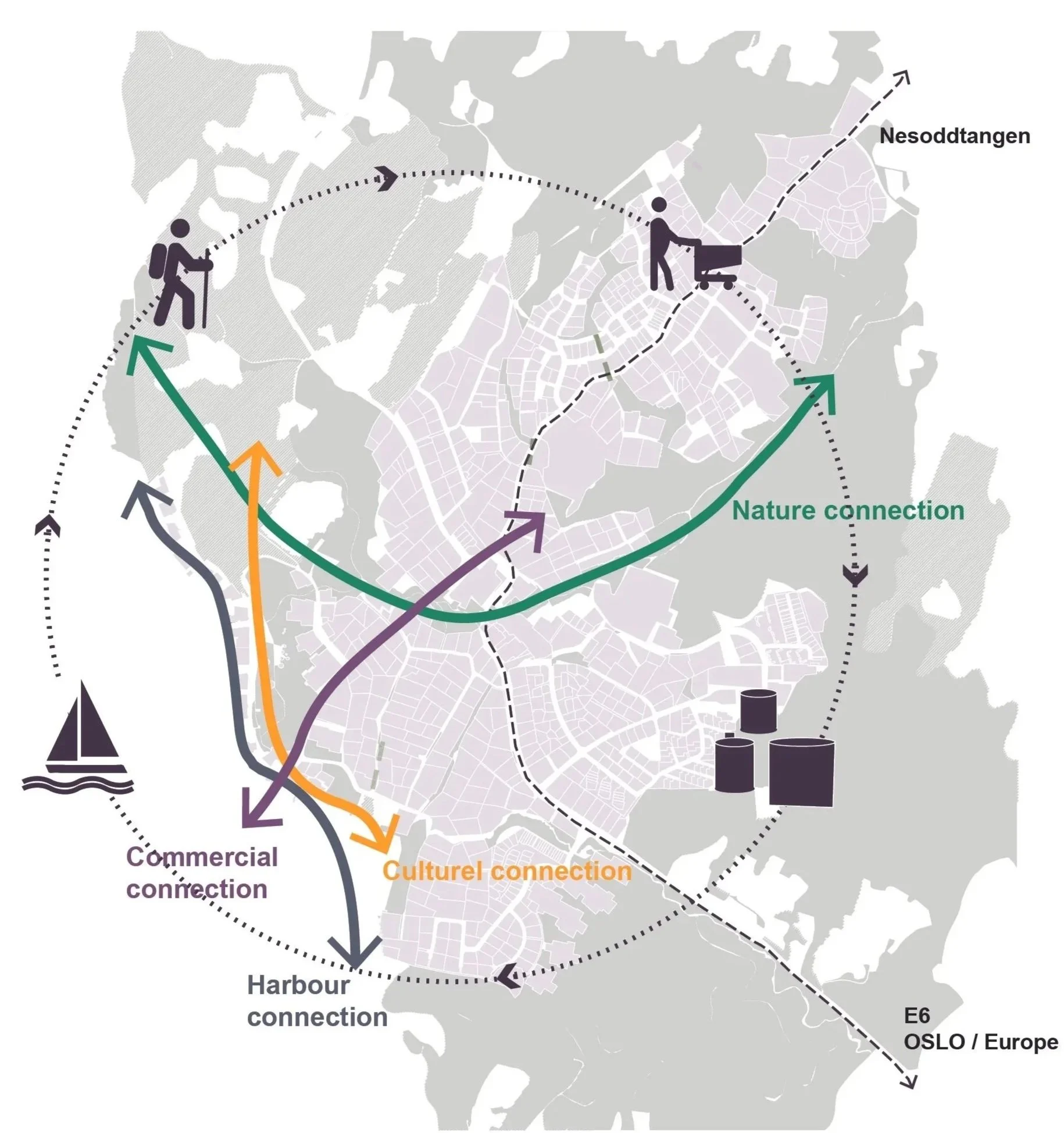
COMMON CONNECTION
Inkluderende byudvikling – hvor planlægning bliver et fælles anliggende
studio Common Connection udvikler strategier, processer og planer, der gør kompleks byudvikling konkret, forankret og fælles.
Jeg arbejder med kommuner og rådgivere om at skabe retning – gennem analyse, dialog og design.
Jeg hjælper kommuner og rådgiverteams fra de første visioner til de processer og strategier, der gør komplekse byomdannelser forståelige, konkrete og fælles.
Min tilgang er nænsom, undersøgende og handlekraftig – og jeg udvikler steder med mennesket og det stedbundne som udgangspunkt.
Jeg arbejder for kommuner, rådgivere, fonde og organisationer, der ønsker en mere inddragende og undersøgende tilgang til byudvikling.
Jeg arbejder med
• Strategiske udviklingsplaner og helhedsplaner
• Borger- og aktørinddragelse
• Stedbundne analyser og visionsprocesser
• Byrums- og bylivsstrategier
• Transformation og udvikling af komplekse steder
Metode
Jeg kalder det inkluderende byudvikling: en iterativ proces, hvor analyse, design og dialog væves sammen.
Hvor faglighed møder hverdagens erfaringer, og retninger formes i fællesskab.
Resultatet er mere end en plan – det er en ny måde at skabe by på.
Jeg arbejder med strategisk og inkluderende byudvikling.
Gennem nænsom analyse, dialog og design bygger jeg processer, der skaber retning, ejerskab og nye muligheder i byers hverdagsliv.
Om studio Common Connection
Lad os drømme sammen. Lad os genopbygge vores byer sammen




